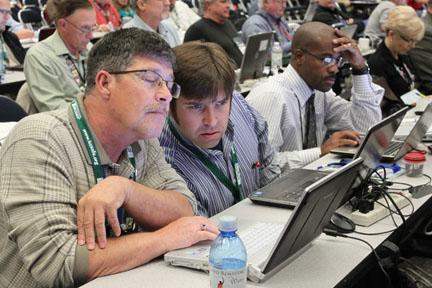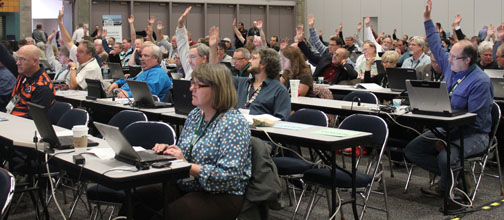
2015 INTERNATIONAL BUILDING CODE GENERAL
G53-12. Section 403.6.1 requires that both Fire Service Access Elevators not only be 3500 lb elevators but that they can accommodate the stretcher requirements found in Section 3002.4. In other words, each of the Fire Service Access elevators needs to fit a 24-inch by 84-inch stretcher as required in Section 3002.4.
G76-12. The smoke compartment size for Group I-2 hospitals was increased from 22,500 sq feet to 40,000 sq feet.
G94-12 and G95-12. Adds requirements for ICC 500 designed storm shelters for Group E occupancies and for emergency centers like 911 call centers. The Group E occupancy requirement would require that the storm shelter be designed for the entire occupant load of the building.
G201-12. Chapter 34 of the IBC addressing existing buildings was deleted and a reference to the International Existing Building Code (IEBC) was added to Section 101.4. The deletion of Chapter 34 was ultimately based upon a decision of the ICC Board of Directors after the hearings in Portland. This was a Board decision since the deletion affects the scoping of the I-Codes. Note that although Chapter 34 of the IBC has been deleted Chapter 4 and 14 of the IEBC contain the provisions from Chapter 34. Any proposals made to Chapter 34 will be reflected in the IEBC Chapters 4 and 14 as applicable.
G225-12. Chapter 34 and Chapter 4 of the IEBC were revised to address concerns with child fall safety and replacement windows in existing buildings. This code change incorporates parallel requirements to Section 1013.8 of the IBC when an existing window is replaced, including the sash and the frame in an R-2 or R-3 building containing dwelling units. It should be noted that although Chapter 34 was deleted that this change will be within Chapter 4 of the IEBC. Chapter 4 of the IEBC is duplicated from Chapter 34 of the IBC.

FS37-12. Smoke barrier provisions have been expanded to allow smoke barriers to be terminated at other than exterior walls where separating areas of refuge or elevator lobbies.
FS100-12. Provisions have been added allowing HVAC ductwork to completely exit a shaft and reenter another shaft as long as the shaft penetrations are protected with fire and smoke dampers as required.
FS114.12. A new exception has been added stating that smoke dampers are not required in Group I-2 hospitals where the HVAC system is fully ducted and where buildings are equipped throughout with an automatic sprinkler system with quick response sprinklers.
FS192-12. A new standard has been added to address the use of foam plastic insulating sheathing in exterior wall covering assemblies where resistance to wind pressure is required.
FS194-12 and FS195-12. Provisions have been added for prescriptive requirements for cladding attachments over foam plastic sheathing to wood and metal framing.
FS198-12. Provisions have been added for prescriptive requirements for plastic composite and plastic lumber with respect to decking, guards and handrails.
2015 INTERNATIONAL BUILDING CODE MEANS OF EGRESS
E1-12 has combined requirements for exits from a space (Section 1015) and exits from a story (Section 1021) and moved the information under the general provisions as a new Section 1006 (Number of exit and exit access doorways) and Section 1007 (Exit and exit access doorway configuration). E127-12 also reorganized Section 1021 for clarity.
E7-12. The protection for the openings that contain exit access stairways will reference vertical opening requirements in Section 713 instead of repeating the requirements in Section 1009.3. In addition, enclosure requirements for exit access stairways and ramps will be given its own section, Section 1018, similar to enclosure of exit stairways in current Section 1022.
E18-12. The occupant load for mercantile occupancies is now 60 sq.ft. per occupant for all floors. Previously the basement and grade level floors had a higher occupant load of 30 sq.ft. per person.
E20-12, E86-12, E87-12, E88-12, E159-12, E160-12, E161-12, E164-12, E165-12 make up a package to clarify requirements for assembly seating. Items addressed include means of egress, aisle stairs (now called stepped aisles) and ramped aisles, handrails and guards. Provisions also coordinated with revisions to the 2012 edition of the ICC 300, Safety Standard for Bleachers, Folding and Telescopic Seating and Grandstands.
E34-12 clarified the means of egress illumination requirements by separating the whole Section 1006 into general means of egress lighting and emergency lighting requirements; in addition to sub-diving Section 1006.3 into specific requirements for emergency lighting.
E62-12, E63-12, E66-12, E67-12, E69-12, E70-12, E72-12, E73-12, E74-12, E77-12, E78-12, E80-12, E81-12, E82-12 and E84-12. There were multiple changes to clarify door hardware requirements and coordinate terminology.
E178-12 and E185-12 revised Section 1104 and 1107 requirements for accessible routes between stories to harmonize with provisions in the 2010 ADA Standard for Accessible Design and DOJ regulations.
E208-12 relocated the existing provisions for recreational facilities into a new Section 1110. E209-12, E210-12, E211-12, E212-12, E213-12, E214-12, E216-12 and E217-12 added scoping provisions specifically for areas of sports activity, animal containment areas, amusement rides, boating and fishing piers, exercise equipment, miniature golf course, pools and shooting facilities. The scoping provisions coordinate with the 2009 edition of the ICC A117.1, Chapter 11 for recreational facilities and the provisions in the 2010 ADA Standard for Accessible Design.
2015 INTERNATIONAL BUILDING CODE STRUCTURAL
S2-12, S3-12, S19-12, S21-12, S47-12 and S72-12. These proposals add definitions for photovoltaic panels, photovoltaic modules and building integrated photovoltaic products in addition to clarifying the current definition of photovoltaic shingles. The IBC terminology will now align better with the PV industry facilitating the application of the IBC requirements. S72-12 introduces roof live load requirements for PV applications that will provide needed guidance to designers of these installations.
S203-12 and S340-12. These changes will eliminate confusion caused by inconsistencies between 2012 IBC concrete requirements and the 2011 edition ACI 318. S203-12 removes duplicative requirements for wall piers that are now in ACI 318 and thus are no longer needed in the IBC. S340-12 revises IBC modifications to the concrete anchorage requirements in Appendix D of ACI 318 that are made in IBC Sections 1905.1.9 and 1905.1.10.
2015 INTERNATIONAL PLUMBING CODE
P11-12 (along with P223-12 and P225-12). P11-12 completely replaces the existing Chapter 13 covering gray water recycling systems with a new Chapter 13 called Nonpotable Water Systems. The new chapter covers the collection, storage, treatment and distribution of nonpotable waters including but not limited to, gray water, condensate, backwash water and rainwater. The distribution of reclaimed water (that which is supplied by a water utility) is also covered. P223-12 and P225-12 add requirements for storage tanks and treatment systems as related to the various systems. P11-12 also adds a new Chapter 14 that covers subsurface irrigation systems primarily intended to be supplied by nonpotable water.
P35-12. This code change adds an allowance for not having toilet facilities available to the public where the space in the building (or tenant space) for public access is intended for quick transactions and such space is 300 sq feet or less. In other words, the small public access areas for dry cleaning drop off/pick up, pizza pick up, ATM lobbies and similar areas are not required to have toilet facilities available for the public. This change provides significant relief for renovation of existing buildings and tenant spaces where existing toilet facilities are located in the back of the building (or space), the small public access area is located in the front of the building (or space) and a public access route from the front to the back is not possible or not desired.
P211-12, P217-12, P218-12, P219-12 and P221-12. Code change proposals P211-12, P217-12, P218-12, P219-12 and P221-12 rework and replace Chapter 11 code sections related to the sizing of roof drainage systems. A research project by the ASPE Research Foundation discovered that the depth of ponding of water at a roof drain significantly affects how much water is discharged from the roof drain outlet. In some cases, the flow rate through a roof drain can exceed the capacity of the drainage piping connected to the drain such that the piping experiences pressurized flow. Pressurized flow in a drainage piping system intended for gravity flow has caused piping failures and building damage. Another discovery made was that roof drains of the same outlet size, but from different manufacturers, allowed differing flow rates that varied with the depth of ponding above the drain. The new code language requires that the flow rate of the specific roof drain to be used be known and the gravity drain ping system be sized for that flow rate. Manufacturers of roof drains will be required report the maximum flow rates for each model and size of roof drain so that the designer of the roof drain systems has this information to properly design the piping system.

• Section 507 on commercial kitchen hoods was completely reorganized to reorder text, group related sections, group Type I provisions and Type II provisions and relocate general provisions to the beginning of the section. The flow and structure of the text is more logical and user friendly.
• Section 510 on hazardous exhaust was revised by four proposals, M113-12, M114-12, M116-12 and M117-12, which clarified several provisions related to redundant (backup) exhaust equipment, the manifolding of ducts from different fire areas, recirculation prohibitions and the requirement for system independence.
• New section 407 requires ventilation for medical facilities in accordance with ASHRAE 170 instead of the provisions of Chapter 4 for natural or mechanical ventilation. Group R2, R3 and R4 occupancies three stories and less above grade plane are required to comply with mechanical ventilation provisions that are distinct from those of other occupancies.
2015 INTERNATIONAL FUEL GAS CODE
• The provisions for protecting concealed piping from penetration by nails, screws and other fasteners were rewritten to address pipe and tubing that is parallel to framing members as well as perpendicular.
• The provisions for appliance connection were revised to address listed gas hose connectors for outdoor appliances and also provide specific installation requirements for commercial cooking appliance connectors.
• New text was added to address sidewall vents that discharge towards adjacent buildings.
• Condensate pumps located in attics, crawl spaces and other uninhabited spaces must now be connected to the appliance served so as to shut down the appliance upon failure of the pumping system.