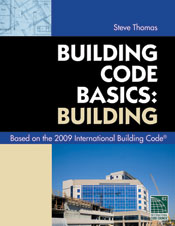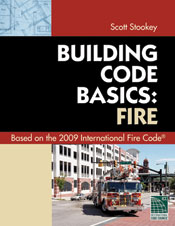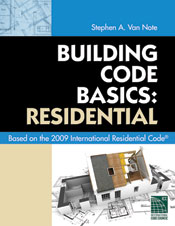
Storm Drainage: The International Residential Code (IRC) prescribes methods to direct surface water away from the foundation to an approved location. Water held against the foundation leads to wet or damp basements or crawl spaces and over time can cause damage to construction materials both inside and outside the structure. Mold thrives in such moist environments, contributing to an unhealthy living environment. In addition, water saturation of the soils adjacent to foundations increases the lateral pressure against the structure. Proper design of surface drainage also prevents nuisance ponding on the lot and possible flooding of structures during periods of heavy rain.
The IRC lends some discretion to the building official in determining alternate methods for adequate drainage. Department policy for verifying proper surface drainage on properties will likely vary depending on geographic location, permeability of soils, and local history of damage and nuisances created by inadequate drainage. The building official is authorized to require submittal documentation sufficient to demonstrate compliance with the code. If deemed necessary, this may entail a detailed drainage plan with existing and proposed topographic contours, elevations, points of discharge, and any containment features. The building official may require that a registered design professional prepare such drainage plans. In many cases, a drainage plan is already established as part of the master plan for the entire housing development, and additional plans are not necessary. Other jurisdictions may require only some indication of the direction of drainage flow on the required site plan or may verify drainage on site visually without measurement at the time of inspection.
Click to continue reading more on this excerpt from the Building Code Basics: Residential, Based on the 2009 IRC.
The Building Code Basics series based on the 2009 International Building, Residential and Fire Codes explains requirements using non-code language to help you understand the material or explain it to others. Technically accurate and easy to understand, these are the perfect resources for builders, owners, students, plan reviewers, inspectors and permit technicians.
Each book contains:
- 150-plus color diagrams and photos that help readers visualize correct code application.
- numerous real-world examples.
- content that pulls together related information from various code sections into one convenient location.
- a glossary of code and construction terms to clarify key terminology as it applies to the code.


