
Click to continue reading more on this update to the 2012 IRC.
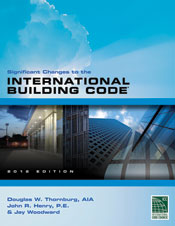
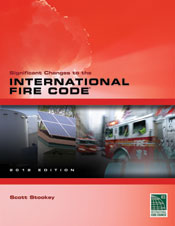
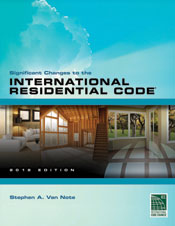
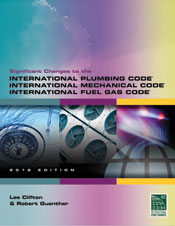
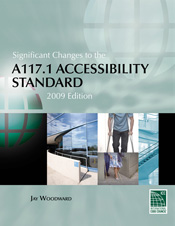
 |
||||||||||
| CODE UPDATE | ||||||||||
| Significant Code Changes to the 2012 International Residential Code | ||||||||||
| (The information below is excerpted from the Significant Changes to the 2012 International Codes series.) | ||||||||||
| With some exceptions, Section R501.3 Fire Protection of Floors of the IRC now requires ½-inch gypsum board or equivalent material to be applied to the underside of floor assemblies in buildings regulated by the International Residential Code (IRC). Click to continue reading more on this update to the 2012 IRC. |
||||||||||
| The Significant Changes to the 2012 International Codes series has been developed by the International Code Council and published by Cengage Learning to assist code officials, architects, engineers and other construction professionals transitioning from the 2009 to the 2012 editions of the International Codes. The series offers a comprehensive yet practical analysis of hundreds of the most critical changes from a very active code development cycle. Each color publication contains: revised code text; a summary of each change listed; in-depth change analysis; and a detailed photo, illustration or table for each change to deepen understanding. Coverage reflects provisions with special significance, including new and innovative design ideas and technologies, modern materials and methods of construction, and current approaches to safety and stability. Authored by ICC code experts, these useful tools are "must-have" guides to the many important changes in the 2012 International Codes. | ||||||||||
 |
 |
 |
 |
 |
||||||
| CODE BASICS |
| Building, Based on the 2009 International Building Code |
| (The information below is excerpted from the 2009 Building Code Basics series.) |
| Accessory occupancies are those uses that are subsidiary to the main occupancy in a building. An accessory use must be given an occupancy classification and not exceed a floor area of 10 percent of the total floor area on a story.
Click to continue reading more on this excerpt from the Building Code Basics: Building, Based on the 2009 International Building Code (IBC). |
| The Building Code Basics series based on the 2009 International Building, Residential and Fire Codes and 2012 Building, Residential and Green Construction Codes explains requirements using non-code language to help you understand the material or explain it to others. Technically accurate and easy to understand, these are the perfect resources for builders, owners, students, plan reviewers, inspectors and permit technicians. Each book contains: 150-plus color diagrams and photos that help readers visualize correct code application; numerous real-world examples; content that pulls together related information from various code sections into one convenient location; and a glossary of code and construction terms to clarify key terminology as it applies to the code. |
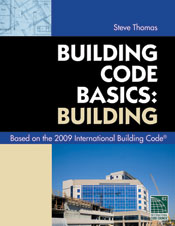 |
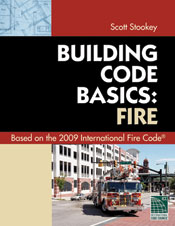 |
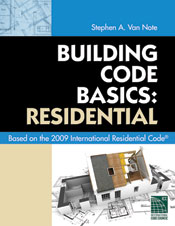 |
||||
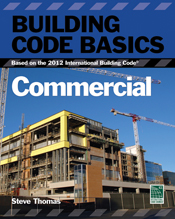 |
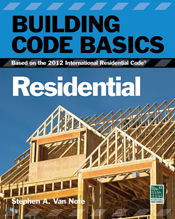 |
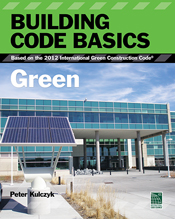 |
| CODE Q&A |
| 2009 International Residential Code — Building and Energy Provisions |
| (The information below is excerpted from the 2009 International Codes Q&A series.) |
| A question regarding spray-applied foam insulation applied to the bottom side of roof sheathing rather than the attic floor is raised and discussed: Q: A contractor in our area has requested our approval to use spray-applied foam insulation on the bottom side of the roof rafters in the attic instead of applying the insulation to the attic floor, to meet the roof/ceiling insulation requirements of the International Residential Code (IRC). This attic space contains flexible ductwork that supplies habitable rooms below the attic floor (or ceiling of the habitable rooms below). Does this installation meet the requirements noted in Section R316.4 for a thermal barrier if ½-inch-thick drywall is attached to the bottom of the ceiling below instead of it being attached to the bottom of the insulated roof rafters? The foam insulation in the rafters will be exposed to the open attic area. Click to get an answer to this code question and to continue reading more on this excerpt from the 2009 IRC Q&A — Building and Energy Provisions. |
| Get expert answers to hundreds of the most frequently asked real-world questions. The 2009 Q&A series will assist engineers, architects, inspectors, fire and building officials, and plans examiners with finding answers to common code questions that arise during design, plan review, construction and daily code enforcement. Features: many new questions and answers; detailed photos, tables and illustrations that provide a clear understanding of both the intent and meaning of the code text; the relevant code section printed before the question and answer for easy reference; and discussion on a wide variety of topics including: accessibility, fire resistive construction, means of egress, building planning, foundations, fire protection systems, hazardous materials, plumbing and mechanical systems, prescriptive compliance method, determination of substantial damage, and much more. |
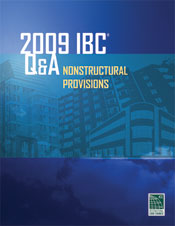 |
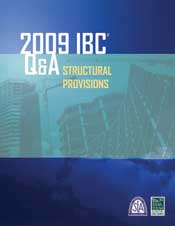 |
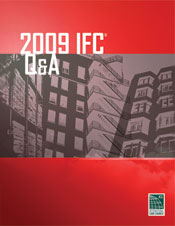 |
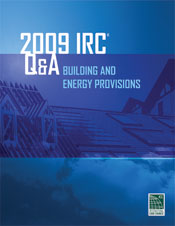 |
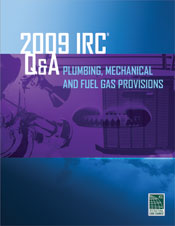 |
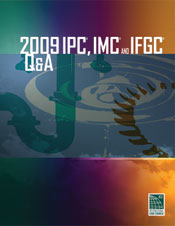 |
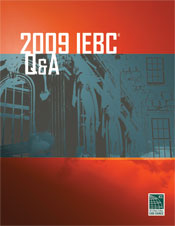 |
 |