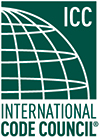 |
ICC Viewpoints |
| Take the conversation further with commentary and discussion on important code issues |
| —*ADVERTISEMENT— |
 |
| Some links may take you outside of the Code Council's website. ICC is not responsible for the content and privacy practices of outside websites. |
| —*ADVERTISEMENT— |
 |
| Fire Barriers and Continuity Section 707 and 707.5 of the 2009 IBC and the 2011 Ohio Building Code state that fire barriers must extend to the underside of the floor or roof sheathing, slab or deck above. Moreover, it appears figure 707.5 in the 2009 IBC Code shows the fire barrier must extend to the underside of the floor or roof sheathing, slab or deck above EVEN if there is a fire-resistance rated floor/ceiling assembly that extends below the elevation of the actual floor, slab or deck above. I am constantly being challenged by designers who do not want to tackle the numerous ducts or obstructions at higher elevations, so they want me to allow them to construct vertical fire barrier walls with fire-resistance rated "lids" or ceilings that are well below the actual floor or roof sheathing, slab or deck above. Is anyone else encountering this problem and how are they handling it. View discussion |
| Back to top |
| —*ADVERTISEMENT— |
 |
| Impact of Electronic Plan Review | Products behind Tubs/Showers on Exterior Walls? | |
| In the past years we have seen vast improvements in cloud technology, Internet bandwidths, the availability of large screen monitors and extremely cost-effective software to both generate and review electronic plans. This has created new and exciting opportunities for city and county planning & building departments of all sizes to perform electronic plan reviews. Here are details on the impact of electronic plan review for your local government. View discussion | The energy code requires an air barrier behind tub/showers on exterior walls (table R402.4.1.1) but 99.9 percent of the people I talk to think that location requires a vapor barrier. Normally I see a WMP or FSK paper poorly installed with rips, tears, unsealed laps, gaps, etc. What products or assemblies do you normally see at these locations? View discussion | |
| Back to top | ||
| Fire Sprinklers above Drop-Out Ceilings | Number of Inspections/Plan Checks per Day? | |
| What has been your experience with "drop-out" ceilings used beneath fire sprinklers? The concept seems good - it protects sprinkler heads from accidental damage, reduces cost of coordinating sprinkler and ceiling installation, and reduces visual clutter on the ceiling surface, etc. View discussion | I am doing some research on the number of inspections (within a city) an inspector does per day for commercial and residential projects (what is the standard, and still keep a good ISO Rating)? View discussion | |
| Back to top | ||
| Architects Call for Tighter Deck Rules | Change of Occupancy for Single-Family Dwelling? | |
| Architects call for tighter rules after estimates up to 12,000 decks at risk of collapse. An alert for residential structures in the U.S. View discussion |
Is proposed occupancy lower, equal or a higher hazard? Does anyone have an applicable code citation that addresses this? View discussion | |
| Back to top | ||